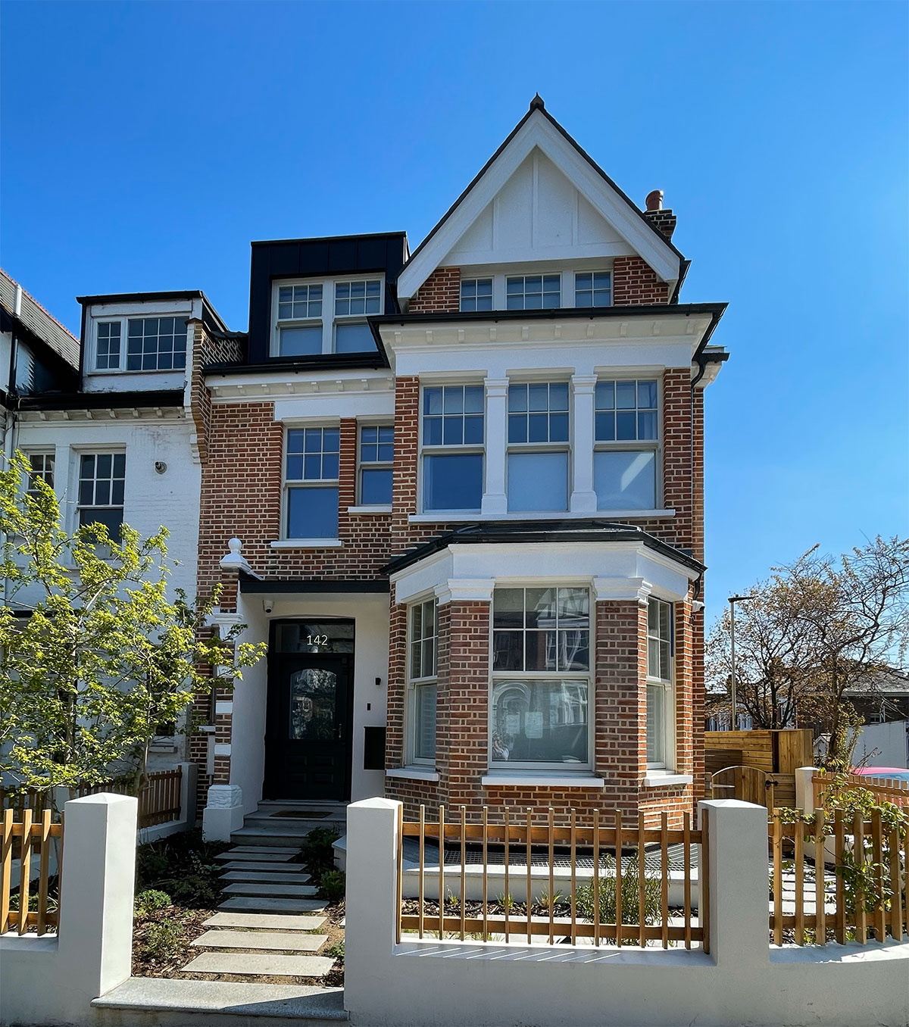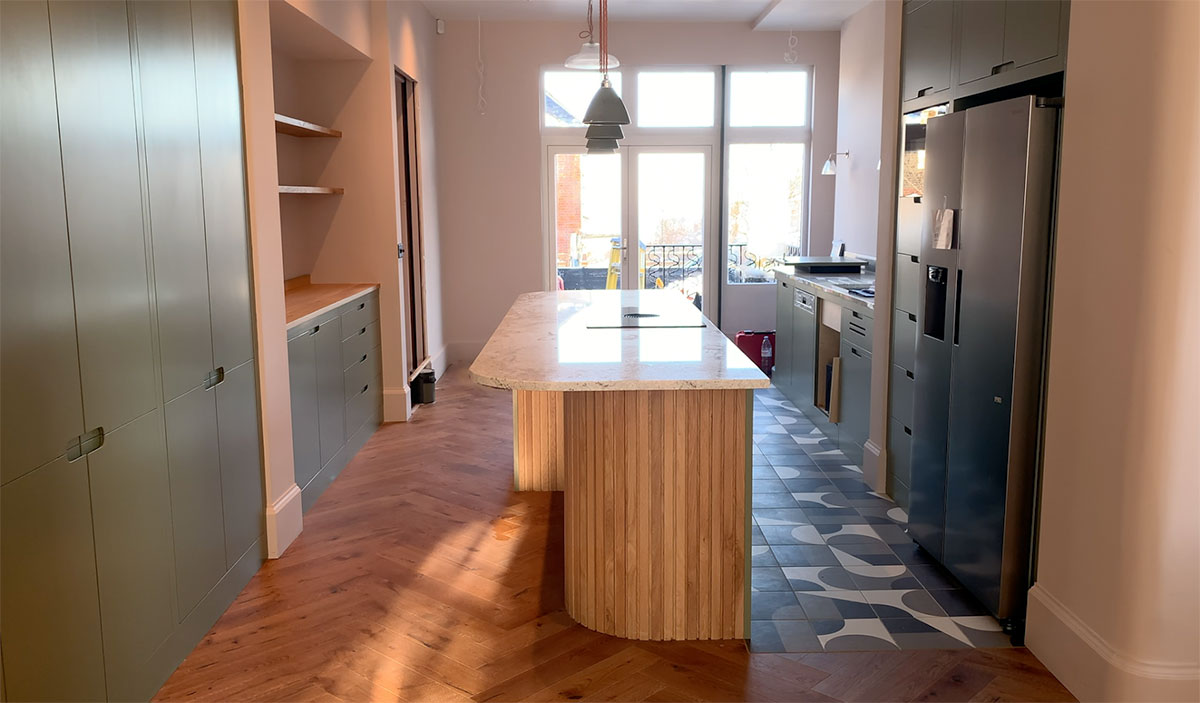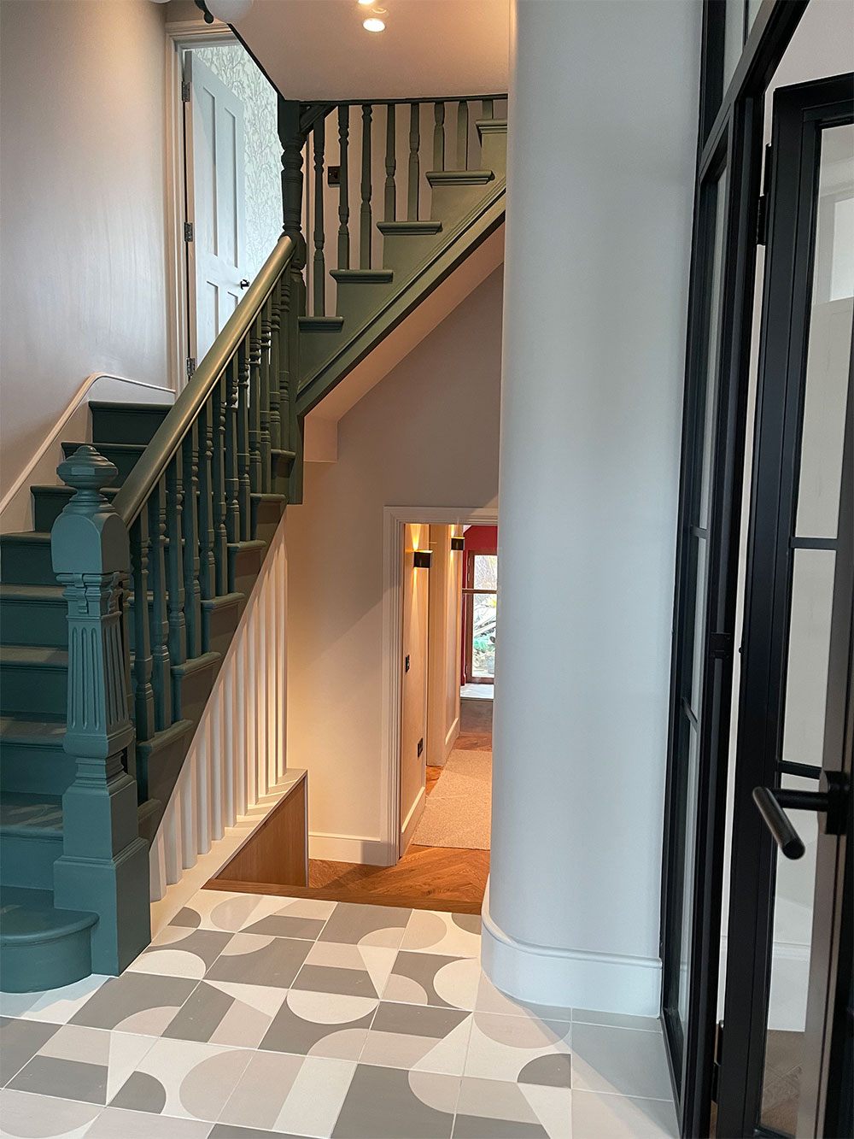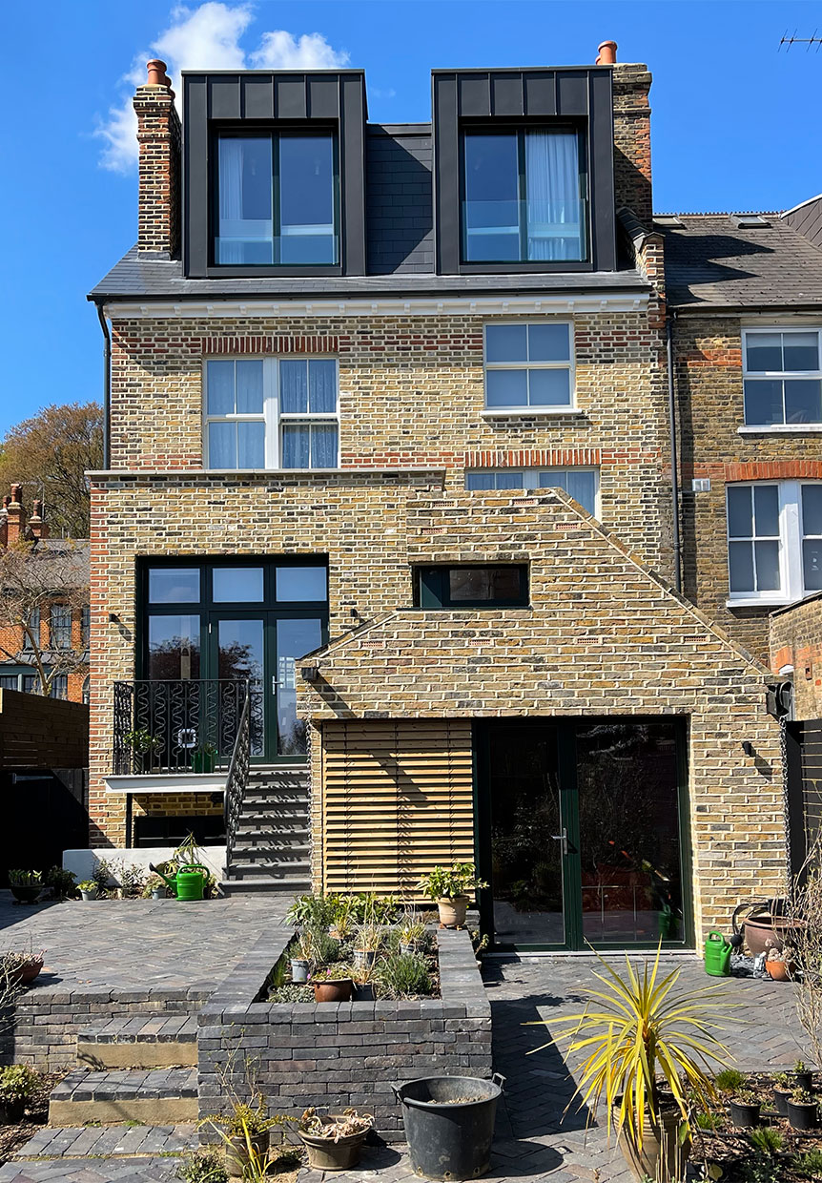PROJECT
Carbon Embodied Home - Muswell Hill
Private House: Extension and Landscaping


One of Oasis' top projects in the UK is the extension and landscaping work done on this stunning residence in the Muswell Hill area. It features an exceptional fusion of classic building methods, such as the use of reclaimed yellow London bricks, and the implementation of the latest technology in both its design and construction, utilizing eco-friendly materials with low CO2 emissions, such as lime, cork clay, wood fiber, and wool. The end result is a sophisticated demonstration of intelligent, energy-efficient architecture.
After the retrofit, the bills were reduced by almost 95% taking into account the extra space added to the property. This is very close to retrofit Passivhaus standards.
The project was constructed and designed to meet the most rigorous standards. A diverse group of specialists came together to work on the project, with the objective of creating a structure that would not only honor the local architectural customs and the unique location but also prioritize the well-being and comfort of its occupants, while being highly energy-efficient and low carbon embodied family home.

Main Features
- Traditionally reclaimed yellow London brick thermal bridge free masonry walls
- A Carbon Embodied family home by using natural materials like limeplaster clay paint, etc.
- High performance triple glazed windows and doors
- High Air Tightness performance
- Mechanical Ventilation Heat Recovery
- Air Source Heat Pump
- Comfortable, healthy and smart
- Low energy bills
- Healthy indoor temperature-humidity balance all year long
- Zero VOC (Volatile Organic Compounds) materials
- Healthy Indoor Air Quality 24/7
Team
- Main Contractor: Oasis
- Architect: Johanna Ahrberg-Jackson [Ahrberg Jackson Architecture & Design]
- Energy Consultant and MEV Designer: Natalie Black [Enbee Architecture+Design]
- Project Management: Oasis
