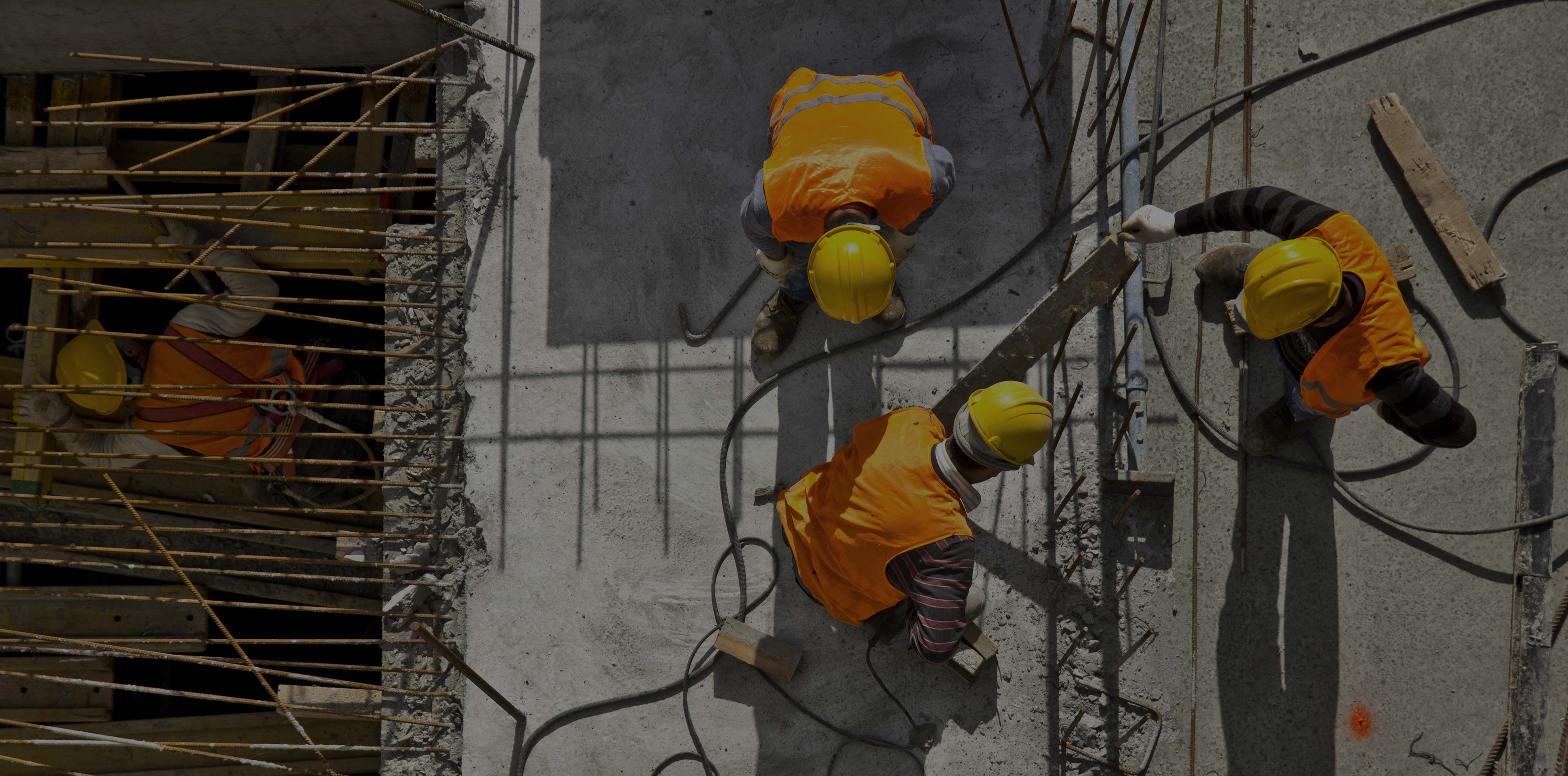Passivhaus Design
At Oasis, we are passionate about the Passivhaus concept. Further years of implementing the PH standards in our projects, we consider them an effective method to successfully deliver energy efficient, comfortable, healthy and smart architecture.
Passivhaus buildings provide a high level of occupant comfort while using very little energy for heating and cooling. They are built with meticulous attention to detail and rigorous design and construction according to principles developed by the Passivhaus Institute in Germany.
Applying building physics to the strict and meticulous modelling during design stage means being able to predict the building behaviour and therefore take informed decisions from an early stage in order to specify the most effective solutions.
PH Building are certified through an exacting quality assurance process, considered one of the most rigorous energy-based standard in architecture; this translates into high quality buildings virtually eliminating the performance gap, sadly so common in Building Regulations compliance architecture.


Why Passivhaus
Comfort, with unprecedented thermal balance. Because of the thick blanket of insulation and elimination of thermal bridges, there are no cold or hot spots. Temperatures are stable and consistent from floor to ceiling.
A healthy environment, with great indoor air quality. A heat recovery ventilation system ensures a continuous supply of fresh clean air all year round. A PH certified ventilation system delivers the air silently to every occupied space, and extracts air where moisture or odours exist.
A quiet setting, with acoustic separation from the street and neighbours. The thicker insulation, careful air tight sealing and triple glazing cut out am impressively high percentage of exterior noise.
A well-functioning building, with simplicity of operation. The need for complex and expensive technology or controls is greatly reduced; it’s all about careful design, simple and durable systems, and quality construction.
An affordable home or building, with significantly reduced maintenance and energy costs. Operating costs are far lower than those of conventional buildings. And thanks to the engineered modelling of the building the savings can be accurately estimated from the design stage.
Resilience.PH buildings are resilient in the face of changes in energy pricing, technology and climate, providing a long-term assurance of affordability.
Market value. High quality, efficient buildings currently have a higher value and, with such buildings becoming more widespread, the resale price of highly efficient buildings will become more obvious.
Peace of mind. Knowing that it was built better, buyers and tenants feel better.


PH & Developers
Planning Stage
Local Authorities are increasingly aware of the important role buildings play in reducing emissions and the importance of healthy buildings and consider the benefits PH buildings bring to the community when making planning decisions. Some even have explicit policies to encourage such developments. Approvals and permits are likely to be faster, because PH aligns with government policies on energy and carbon reduction and over performs the compliance levels of the Building Regulations. Experience indicates neighbours and neighbourhood associations are often pleased to see high quality low energy developments.


Construction Stage
Minimization the risk of variances to the budget, complications during procurement and program delays as a PH building requires an accurate, scientific and detailed design and component specification well before a building permit is issued, resulting in more complete contract documents. This detailed work, working with the adequate teams, does not represent an increment on to the investment in design.
In Use Stage
Minimal call-backs or warranty claims. The level of inspection, testing, commissioning and documentation required during the construction phase is more rigorous than conventional construction, and is likely to catch problems at an early stage when are easily fixable.
