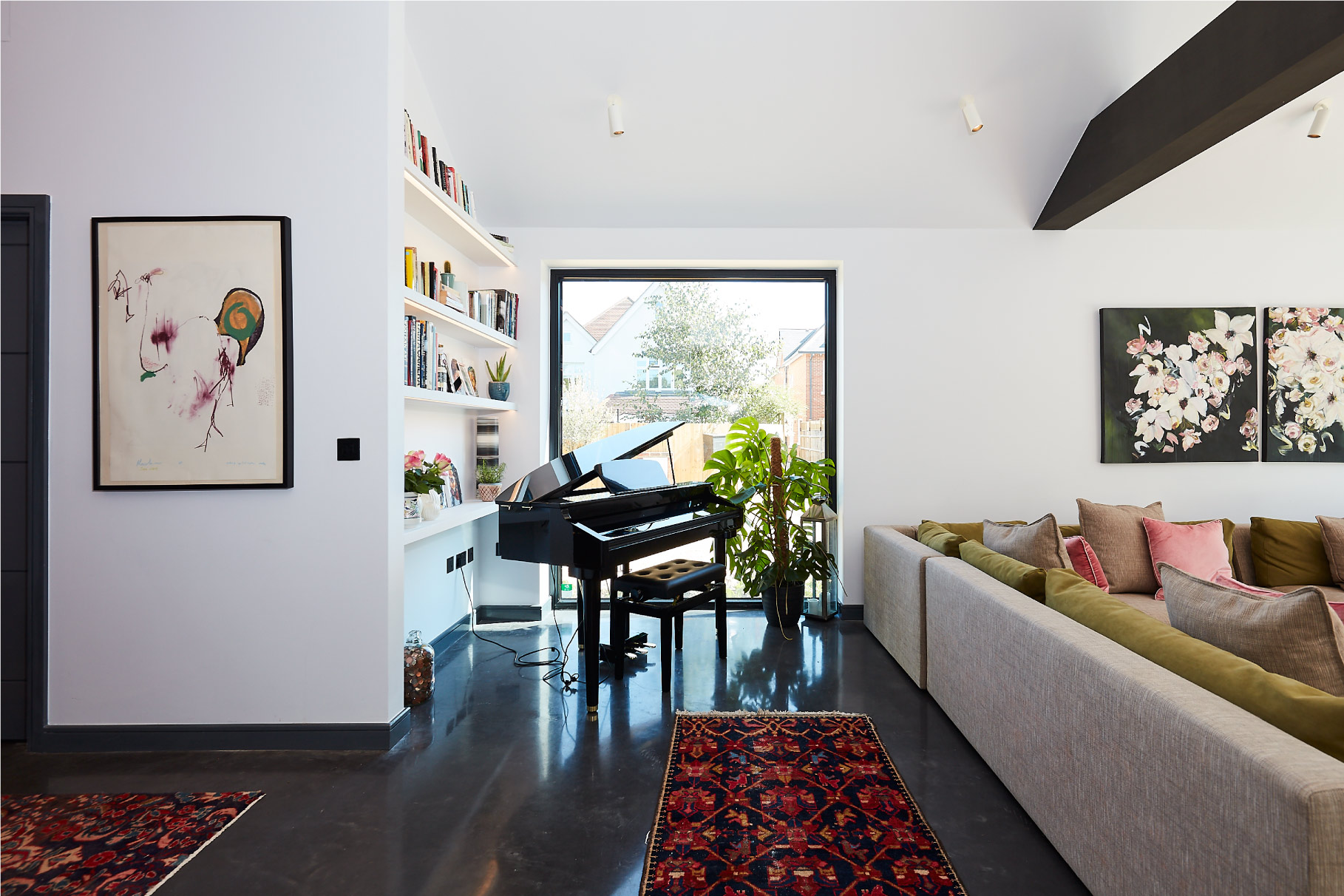PROJECT
Healthy Home Grand Designs
Residential property, Richmond, Surrey.
Oasis Construction Works Overview
The overall brief was to design and construct a healthy home, due to the allergies suffered by the client’s children.
We were instructed as the main constructor and supplier of external finishes for this innovative and ground-breaking residential project; featured in Grand Designs TV, magazine and RIBA.
Working alongside industry experts, we were tasked to construct a healthy and low energy home with unique features including; a semi buried concrete basement. Further detailing included a ground level super insulated, off-site timber frame.
Development features
- Mechanical Ventilation Heat Recovery with NOx filter
- Air Source heat pump
- Low VOC [volatile organic compound] materials
- High performance triple glazed windows and doors
- High air tightness performance [airtightness level of 0.5 ACH @50pa]
- Thermal bridge free design
- Off-site efficient construction minimizing time on site to 6 weeks for GF superstructure and 6 for fit outs
Ecological output values
- Low energy bills
- High indoor comfort
- Healthy indoor air quality
Team
Architect: Elena Andreu [Enhabit Ltd]
Energy Consultant and MEV designer: [Enhabit Ltd]
Project Management: John Palmer and Karla Paz [Enhabit Ltd]
Main Contractor: Oasis [basement by O'Sullivan Civils Ltd]
External Finishes: Oasis, wood cladding, lime render and zinc.
Press links
