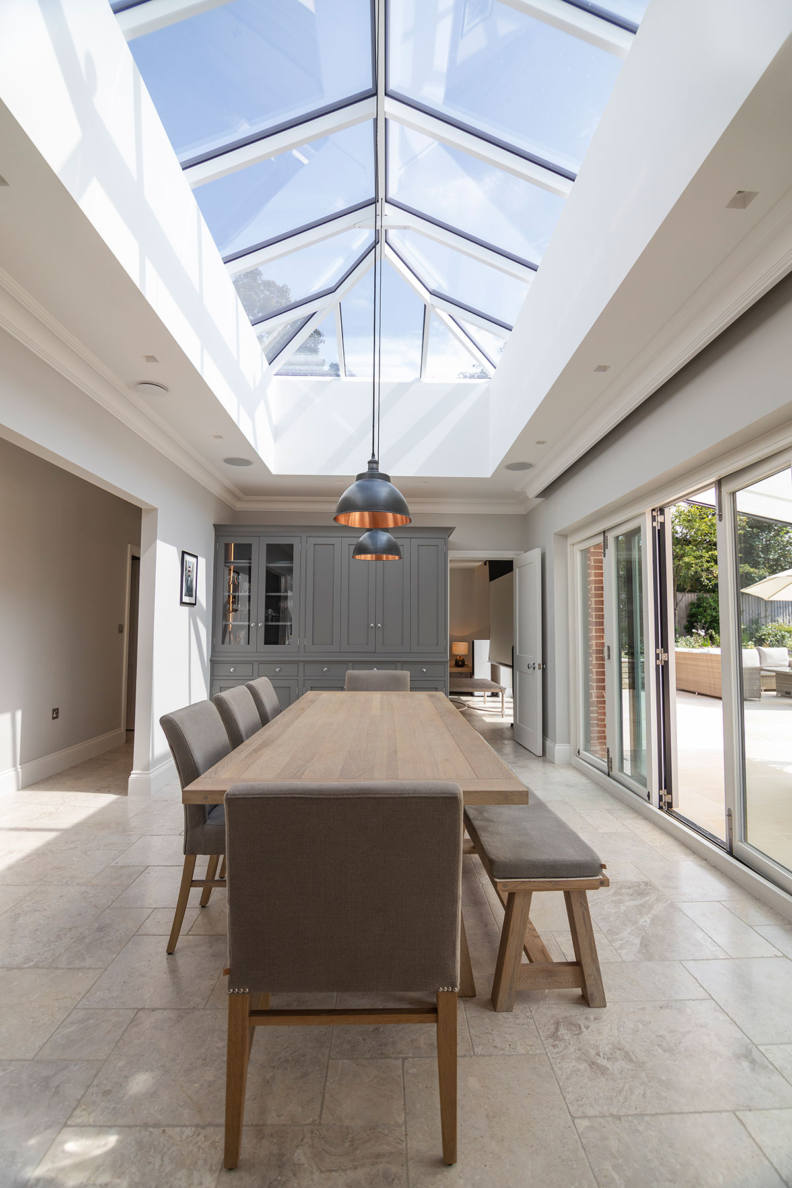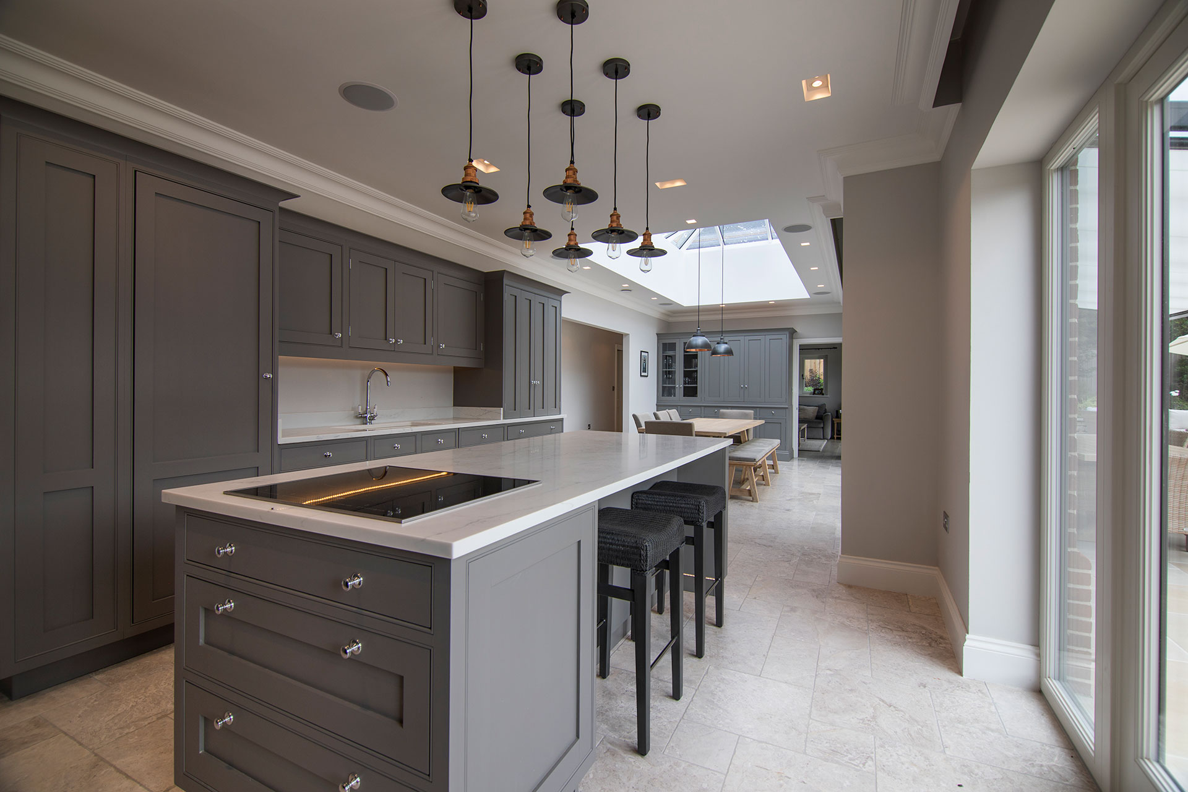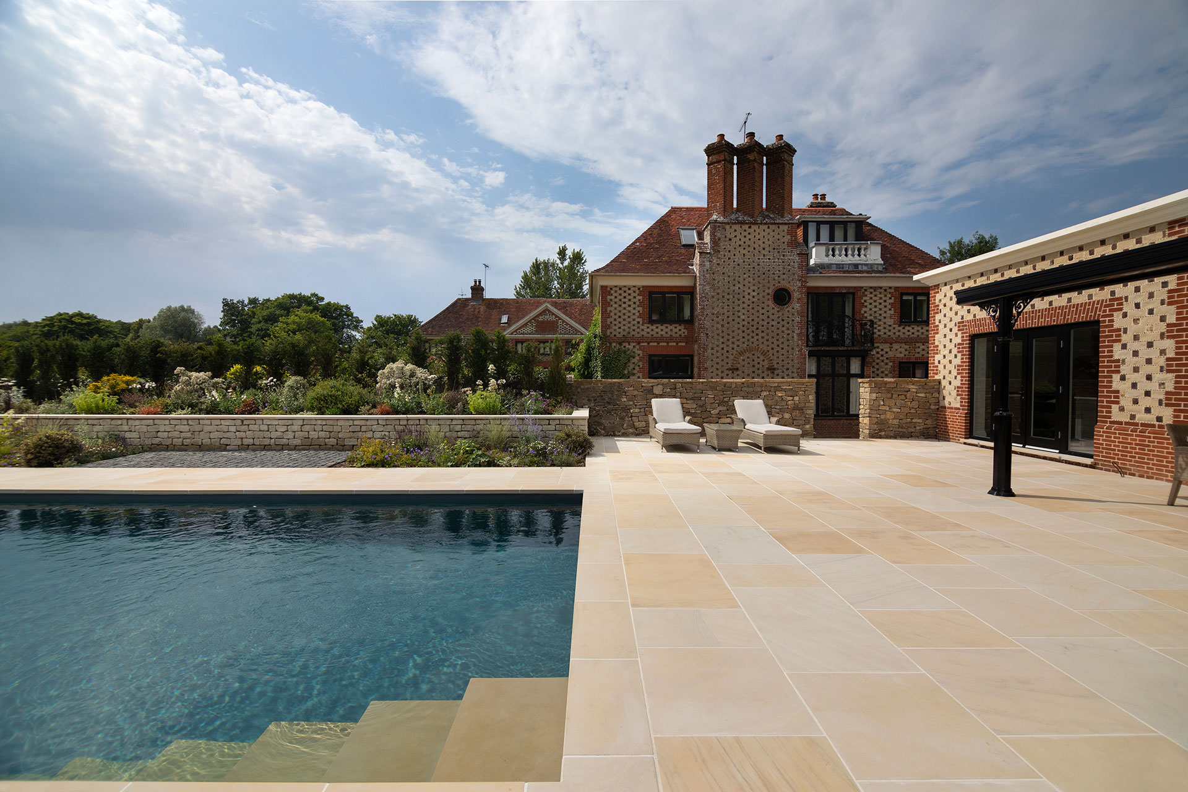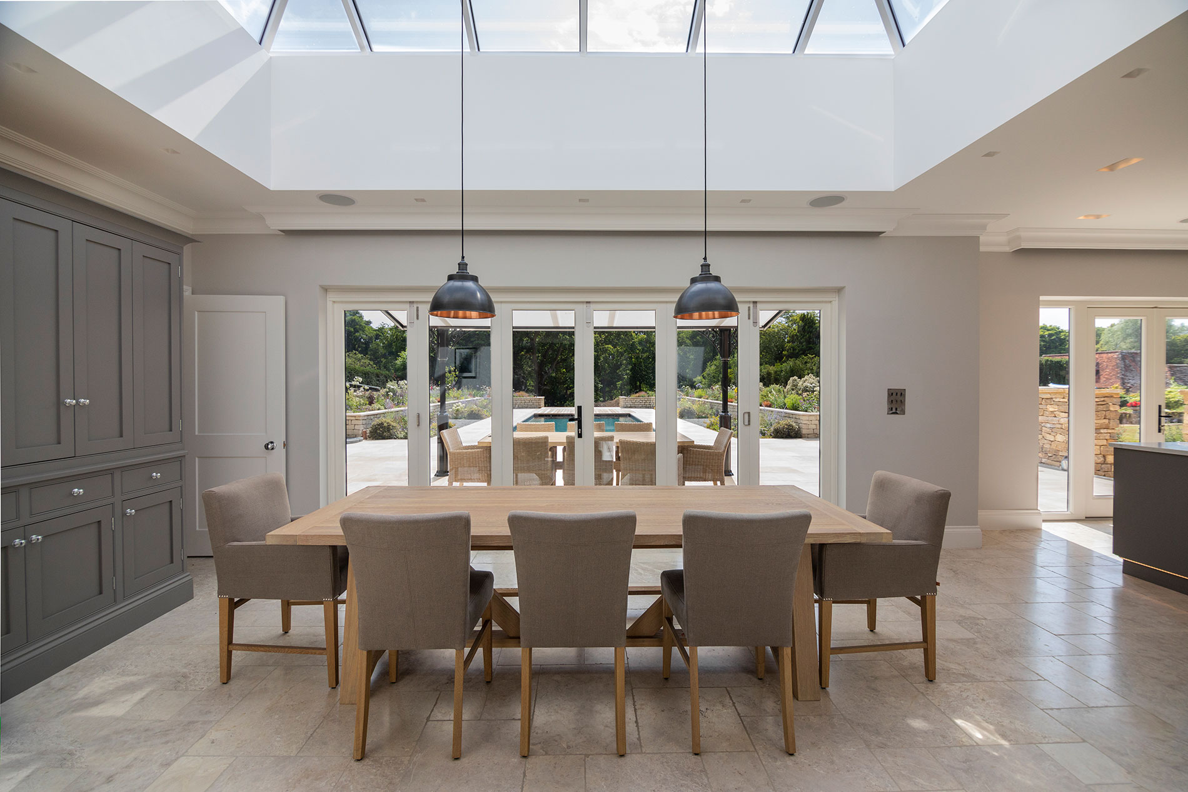PROJECT
Liphook House
Private House: Extension and Landscaping


The extension and landscaping works carried out to this beautiful residency in the countryside, surrounded by lush forests and rivers; is one of Oasis’ favourite projects in UK for its spectacular combination of traditional architectural techniques, like the local stone masonry walls handcrafted on site; together with the latest technologies applied to both its design and construction to achieve this elegant example of smart energy efficient architecture.
Everything in this project has been designed and built to the highest standards, a multidisciplinary team of experts joined to develop this project having in mind that the goal was a building that would embrace the privilege location and its local architectonical traditions, that would be healthy, comfortable and a highly energy efficient property.
The eye catching landscape deserves a special mention also. The magnificently smooth, functional and minimalistic lime stone paved areas and a solar heated natural [chlorine-free] swimming pool are on its own a marvellous example of fusion of modernity and tradition

Main Features
- Traditionally site handcrafted local stone thermal bridge free masonry walls
- High performance triple glazed windows and doors
- High Air Tightness performance
- Mechanical Ventilation Heat Recovery
- Air Source Heat Pump
- Comfortable, healthy and smart
- Low energy bills
- Healthy indoor temperature-humidity balance all year long
- Healthy Indoor Air Quality 24/7
Team
- Main Contractor: Oasis
- Architect: Elena Andreu [Enhabit Ltd]
- Energy Consultant and MEV Designer: [Enhabit Ltd]
- Project Management: John Palmer and Karla Paz [Enhabit Ltd]
